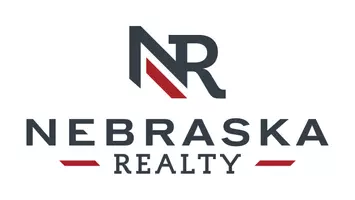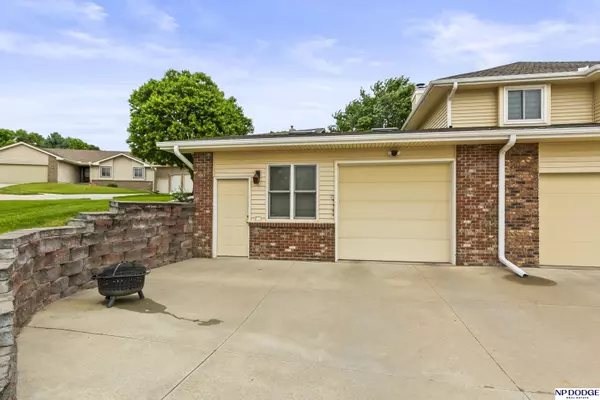
UPDATED:
Key Details
Property Type Single Family Home
Sub Type Single Family Residence
Listing Status Active
Purchase Type For Sale
Square Footage 2,068 sqft
Price per Sqft $178
Subdivision Stonybrook South
MLS Listing ID 22513825
Style Tri-Level
Bedrooms 3
Construction Status Not New and NOT a Model
HOA Y/N No
Year Built 1985
Annual Tax Amount $4,460
Tax Year 2024
Lot Size 10,454 Sqft
Acres 0.24
Lot Dimensions 102 x121 x51x84
Property Sub-Type Single Family Residence
Property Description
Location
State NE
County Sarpy
Area Sarpy
Rooms
Family Room Wall/Wall Carpeting, Fireplace, Ceiling Fans, Sliding Glass Door
Basement Partial, Unfinished
Kitchen Laminate Flooring
Interior
Interior Features Intercom, Whirlpool, Ceiling Fan, Garage Door Opener, Skylight
Heating Forced Air
Cooling Central Air
Flooring Carpet, Ceramic Tile, Laminate
Fireplaces Number 1
Fireplaces Type Gas Log
Inclusions Dishwasher, Disposal, Microwave, Range - Cooktop + Oven, Refrigerator
Appliance Dishwasher, Disposal, Microwave, Range - Cooktop + Oven, Refrigerator
Heat Source Gas
Laundry Lower (Above Grade)
Exterior
Exterior Feature Porch, Patio
Parking Features Attached
Garage Spaces 3.0
Fence Wood
Utilities Available Cable TV, Electric, Natural Gas, Sewer, Water
Roof Type Composition
Building
Lot Description Corner Lot, Cul-De-Sac, In City, Sloping
Foundation Concrete Block
Lot Size Range Up to 1/4 Acre.
Sewer Public Sewer, Public Water
Water Public Sewer, Public Water
Construction Status Not New and NOT a Model
Schools
Elementary Schools Norman Rockwell
Middle Schools Millard Central
High Schools Millard South
School District Millard
Others
Tax ID 010939237
Ownership Fee Simple
GET MORE INFORMATION




