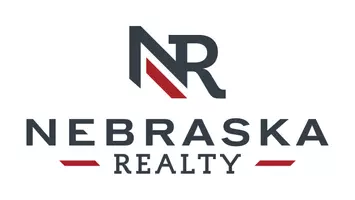
UPDATED:
Key Details
Property Type Single Family Home
Sub Type Single Family Residence
Listing Status Pending
Purchase Type For Sale
Square Footage 2,400 sqft
Price per Sqft $143
Subdivision Stonybrook South
MLS Listing ID 22520836
Style Split Entry
Bedrooms 3
Construction Status Not New and NOT a Model
HOA Y/N No
Year Built 1985
Annual Tax Amount $4,187
Tax Year 2024
Lot Size 9,583 Sqft
Acres 0.22
Lot Dimensions 75 x 128
Property Sub-Type Single Family Residence
Property Description
Location
State NE
County Sarpy
Area Sarpy
Rooms
Family Room Wall/Wall Carpeting
Basement Fully Finished
Kitchen Laminate Flooring
Interior
Interior Features Pantry
Heating Forced Air
Cooling Central Air
Flooring Carpet
Fireplaces Number 1
Fireplaces Type Gas Log Lighter
Inclusions Dishwasher, Microwave, Range - Cooktop + Oven, Refrigerator
Appliance Dishwasher, Microwave, Range - Cooktop + Oven, Refrigerator
Heat Source Gas
Laundry Main Floor
Exterior
Exterior Feature Patio, Deck/Balcony, Storage Shed
Parking Features Attached, Detached
Garage Spaces 3.0
Fence Full, Privacy
Utilities Available Electric, Natural Gas, Sewer, Water
Roof Type Composition
Building
Lot Description In Subdivision
Foundation Concrete Block
Lot Size Range Up to 1/4 Acre.
Sewer Public Sewer, Public Water
Water Public Sewer, Public Water
Construction Status Not New and NOT a Model
Schools
Elementary Schools Norman Rockwell
Middle Schools Millard Central
High Schools Millard South
School District Millard
Others
Tax ID 010940391
Ownership Fee Simple
GET MORE INFORMATION




