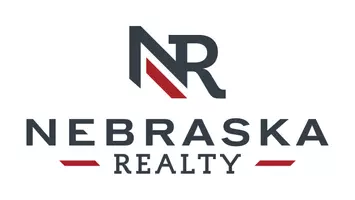For more information regarding the value of a property, please contact us for a free consultation.
Key Details
Sold Price $550,000
Property Type Single Family Home
Sub Type Single Family Residence
Listing Status Sold
Purchase Type For Sale
Square Footage 3,312 sqft
Price per Sqft $166
Subdivision Deer Creek Highlands
MLS Listing ID 22430819
Sold Date 04/11/25
Style 1.0 Story/Ranch
Bedrooms 4
Construction Status Not New and NOT a Model
HOA Fees $32/ann
HOA Y/N Yes
Year Built 2014
Annual Tax Amount $7,373
Tax Year 2024
Lot Size 0.330 Acres
Acres 0.33
Lot Dimensions .33 Acres
Property Sub-Type Single Family Residence
Property Description
Remarkable, Custom Ranch Backing to The Players Club Golf Course at Deer Creek! Cozy front porch, stone accents & cul-de-sac location. Zero-entry home (front & garage), ADA interior doors & wide hallways. Two suite bedrooms on the main floor w/ walk-in closets, tile showers (zero entry), heated tile floors & primary bedroom has soaker tub & double vanity. Open design w/ hardwood floors, XL windows, new interior paint (2024) & designer lighting. Modern kitchen w/ painted cabinets (soft-close), granite counters, tile backsplash & white appliances. Powder bath (faux finish walls) & laundry w/ sink (washer/dryer stays) just off garage. Lower level is 75% finished w/ drywall, lighting, doors, wood stairs, window treatments & is plumbed for in-floor heating (needs trim & flooring). Lower level has beds 3 & 4 (walk-in closets), huge family room, partially finished 3/4 bath (all fixtures to stay). Stunning views, large patio w/ pergola & professional landscaping. Impressive property!
Location
State NE
County Douglas
Area Douglas
Rooms
Basement Partially Finished
Kitchen Wood Floor, Window Covering, Dining Area, Sliding Glass Door
Interior
Interior Features Security System, Cable Available, 9'+ Ceiling, Ceiling Fan, Garage Door Opener, Zero Step Entry
Heating Forced Air, Radiant
Cooling Central Air
Flooring Carpet, Ceramic Tile, Concrete, Wood
Appliance Dishwasher, Disposal, Microwave, Range - Cooktop + Oven, Refrigerator
Heat Source Gas
Laundry Main Floor
Exterior
Exterior Feature Porch, Patio, Sprinkler System, Zero Step Entry, Covered Patio
Parking Features Attached
Garage Spaces 3.0
Fence None
Utilities Available Cable TV, Electric, Natural Gas, Sewer, Water
Roof Type Composition
Building
Lot Description Cul-De-Sac, Golf Course Frontage, In Subdivision
Foundation Poured Concrete
Lot Size Range Over 1/4 up to 1/2 Acre
Sewer Public Sewer, Public Water
Water Public Sewer, Public Water
Construction Status Not New and NOT a Model
Schools
Elementary Schools Prairie Wind
Middle Schools Alfonza W. Davis
High Schools Westview
School District Omaha
Others
HOA Name Deer Creek Highlands HOA
HOA Fee Include Common Area Maint.
Tax ID 0919722742
Ownership Fee Simple
Acceptable Financing Conventional
Listing Terms Conventional
Financing Conventional
Read Less Info
Want to know what your home might be worth? Contact us for a FREE valuation!

Our team is ready to help you sell your home for the highest possible price ASAP
Bought with Nebraska Realty



