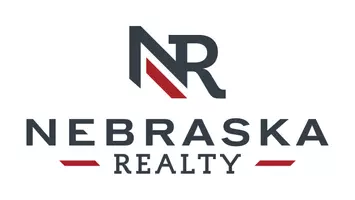For more information regarding the value of a property, please contact us for a free consultation.
Key Details
Sold Price $435,900
Property Type Townhouse
Sub Type Townhouse
Listing Status Sold
Purchase Type For Sale
Square Footage 2,366 sqft
Price per Sqft $184
Subdivision Gardenview At Vintage Heights
MLS Listing ID 22504745
Sold Date 04/18/25
Style 1.0 Story/Ranch
Bedrooms 4
Construction Status Under Construction
HOA Fees $160/mo
HOA Y/N Yes
Year Built 2024
Annual Tax Amount $644
Tax Year 2024
Lot Size 0.260 Acres
Acres 0.26
Lot Dimensions 31X126 31X181
Property Sub-Type Townhouse
Property Description
Welcome home to 9526 Far Neinte Lane! This 4 bed, 3 bath, townhome in the popular Garden View at Vintage Heights will not disappoint! This beautiful open floor plan will be sure to delight with a Kitchen featuring a large quartz peninsula, walk in pantry, great cabinet space, full tile back splash, crown molding, and stainless-steel appliances. The expansive dining area is perfect for hosting large gatherings. The generously sized living room, complete with a cozy fireplace, promises warmth during the winter months. Enjoy the convenience of main floor laundry and a primary bedroom equipped with a walk-in closet, tile shower, and dual sinks. A second bedroom is also located on the main floor. The covered patio provides a perfect outdoor retreat, and the fully finished basement includes a large family room, third and fourth bedrooms, and a 3/4 bath. All pictures are simulated. BUILDER IS OFFERING 1% 12 MONTH INTEREST RATE BUYDOWN WITH AN ACCEPTED OFFER.
Location
State NE
County Lancaster
Area Lancaster
Rooms
Basement Walkout
Interior
Interior Features Cable Available, 9'+ Ceiling, LL Daylight Windows, Ceiling Fan, Drain Tile, Garage Door Opener, Pantry, Sump Pump
Heating Forced Air
Cooling Central Air
Flooring Carpet, Luxury Vinyl Plank
Fireplaces Number 1
Fireplaces Type Electric
Appliance Dishwasher, Disposal, Microwave, Range - Cooktop + Oven, Refrigerator
Heat Source Electric
Laundry Main Floor
Exterior
Exterior Feature Porch, Covered Deck, Sprinkler System, Drain Tile
Parking Features Attached
Garage Spaces 3.0
Fence None
Roof Type Composition
Building
Lot Description In City, In Subdivision, Public Sidewalk
Foundation Poured Concrete
Lot Size Range Over 1/4 up to 1/2 Acre
Sewer Public Sewer, Public Water
Water Public Sewer, Public Water
Construction Status Under Construction
Schools
Elementary Schools Kloefkorn
Middle Schools Moore
High Schools Standing Bear
School District Lincoln Public Schools
Others
HOA Name Garden View @ Vintage Heights
HOA Fee Include Common Area Maint.,Garbage Service,Lawn Care,Snow Removal
Tax ID 16-14-248-002-000
Ownership Fee Simple
Acceptable Financing Conventional
Listing Terms Conventional
Financing Conventional
Read Less Info
Want to know what your home might be worth? Contact us for a FREE valuation!

Our team is ready to help you sell your home for the highest possible price ASAP
Bought with BancWise Realty



