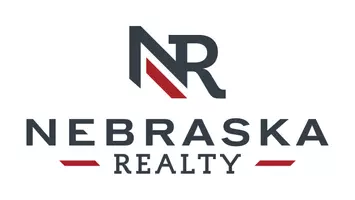For more information regarding the value of a property, please contact us for a free consultation.
Key Details
Sold Price $269,800
Property Type Single Family Home
Sub Type Single Family Residence
Listing Status Sold
Purchase Type For Sale
Square Footage 1,396 sqft
Price per Sqft $193
Subdivision Oak Heights
MLS Listing ID 22504848
Sold Date 04/23/25
Style Multi-Level
Bedrooms 3
Construction Status Not New and NOT a Model
HOA Y/N No
Year Built 1967
Annual Tax Amount $4,031
Tax Year 2024
Lot Size 9,583 Sqft
Acres 0.22
Lot Dimensions 124x80
Property Sub-Type Single Family Residence
Property Description
Welcome to a charming 3 bedroom, 3 bath multi-level on a beautiful corner lot in Oak Heights. As you step inside, you'll be greeted by gorgeous flagstone flooring in the spacious entryway and an inviting living room with hardwood floors and cozy fireplace. The sun-drenched kitchen flows into the dining and living room, perfect for gatherings and entertaining. The family room opens to a sunroom just waiting for your final touches. The beauty shop is perfect for a stylist or barber but could be repurposed for a pet spa or a gardener's dream. Opportunity abounds in the unfinished basement. You'll love the large, manicured, and fully fenced backyard, including a darling cottage perfect for storage, workshop, or studio. The patio area is an ideal spot for summer barbecues or morning coffee. This home has been well-loved and well-maintained for over 50 years! With convenient access to I-80, schools, parks, and shopping, this home is a must see! Open House-Sunday, March 16 from 11am-1pm AMA
Location
State NE
County Douglas
Area Douglas
Rooms
Basement Unfinished
Interior
Heating Forced Air
Cooling Central Air
Fireplaces Number 1
Heat Source Gas
Laundry Basement
Exterior
Exterior Feature Patio, Storage Shed
Parking Features Attached
Garage Spaces 1.0
Fence Chain Link, Full
Building
Foundation Concrete Block
Lot Size Range Up to 1/4 Acre.
Sewer Public Sewer, Public Water
Water Public Sewer, Public Water
Construction Status Not New and NOT a Model
Schools
Elementary Schools Hitchcock
Middle Schools Millard Central
High Schools Millard South
School District Millard
Others
Tax ID 1902390856
Ownership Fee Simple
Acceptable Financing Conventional
Listing Terms Conventional
Financing Conventional
Read Less Info
Want to know what your home might be worth? Contact us for a FREE valuation!

Our team is ready to help you sell your home for the highest possible price ASAP
Bought with BHHS Ambassador Real Estate



