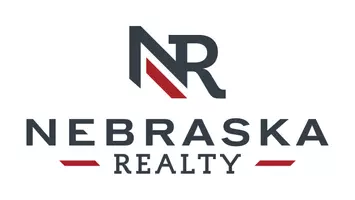For more information regarding the value of a property, please contact us for a free consultation.
Key Details
Sold Price $475,000
Property Type Single Family Home
Sub Type Single Family Residence
Listing Status Sold
Purchase Type For Sale
Square Footage 2,130 sqft
Price per Sqft $223
Subdivision Griffin & Smiths 1St Sub
MLS Listing ID 22504811
Sold Date 04/11/25
Style 2.5 Story
Bedrooms 4
Construction Status Not New and NOT a Model
HOA Y/N No
Year Built 1905
Annual Tax Amount $4,542
Tax Year 2024
Lot Size 7,840 Sqft
Acres 0.18
Lot Dimensions 53.5 X 141.8
Property Sub-Type Single Family Residence
Property Description
Step into this beautifully renovated historic home in the heart of Field Club, where classic elegance meets thoughtful updates. This spacious 4-bedroom home boasts refinished hardwood floors on the second level, a full bath, and its own thermostat and heating and air conditioning system for added comfort. The main floor welcomes you with a grand foyer, formal living and dining rooms, a dedicated office, and a stylishly updated kitchen featuring custom cabinetry, quartzite countertops, and brand-new appliances. Hardwood floors flow through the foyer, living, and dining areas, while ceramic tile adds a touch of sophistication to the office, kitchen, and main-floor ¾ bath. The lower level offers laundry and an additional ¾ bath. Enjoy outdoor living on the expansive deck, and take advantage of the rare RV shop plus a 2-car detached garage. New roof & gutters in 2024. A home with history, charm, and modern convenience—don't miss this one! Showings begin Saturday March 1st. Agent Has Equity
Location
State NE
County Douglas
Area Douglas
Rooms
Basement Walkout
Kitchen Ceramic Tile Floor
Interior
Heating Forced Air, Radiant
Cooling Central Air
Flooring Ceramic Tile, Wood
Fireplaces Number 1
Fireplaces Type Electric
Appliance Range - Cooktop + Oven, Refrigerator, Dishwasher, Disposal
Heat Source Gas
Laundry Basement
Exterior
Exterior Feature Porch, Deck/Balcony
Parking Features Detached
Garage Spaces 4.0
Fence None
Utilities Available Electric, Natural Gas, Water
Roof Type Composition
Building
Lot Description In City
Foundation Concrete Block
Lot Size Range Up to 1/4 Acre.
Sewer Public Sewer, Public Water
Water Public Sewer, Public Water
Construction Status Not New and NOT a Model
Schools
Elementary Schools Field Club
Middle Schools Norris
High Schools Central
School District Omaha
Others
Tax ID 1220900000
Ownership Fee Simple
Acceptable Financing Conventional
Listing Terms Conventional
Financing Conventional
Read Less Info
Want to know what your home might be worth? Contact us for a FREE valuation!

Our team is ready to help you sell your home for the highest possible price ASAP
Bought with Better Homes and Gardens R.E.



