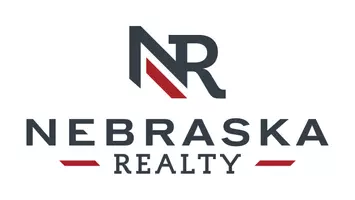For more information regarding the value of a property, please contact us for a free consultation.
Key Details
Sold Price $280,000
Property Type Single Family Home
Sub Type Single Family Residence
Listing Status Sold
Purchase Type For Sale
Square Footage 2,047 sqft
Price per Sqft $136
Subdivision Maple Village
MLS Listing ID 22504307
Sold Date 05/02/25
Style Raised Ranch
Bedrooms 3
Construction Status Not New and NOT a Model
HOA Y/N No
Year Built 1977
Annual Tax Amount $3,774
Tax Year 2024
Lot Size 7,840 Sqft
Acres 0.18
Lot Dimensions 110 x 72
Property Sub-Type Single Family Residence
Property Description
When Sellers bought it 25 years ago, it was to be a forever home so it has been redone almost top to bottom! Situated on a corner lot in popular Maple Village, this pre-inspected home has new roof (5 yrs ago) & new gutters/siding! Over the years, all windows & HVAC replaced. All exposed wood on main is bamboo. Kitchen inclds ample cabinets & quartz counters. Surprise coffee bar conveniently located near hall bath w/ matching quartz counters. The Primary offers its own 3/4 ensuite + large hall bath serves the other 2 beds. Main floor professionally painted & Carpet in hearth room replaced just last week! Walkout bsment was finished into a movie billiards room w/ bath, & semi finished (not incl in sqft) room could easily be converted to 4th bed. The foundation is poured cement & built like the rock of Gibraltar! Garage door has been replaced w/ an insulated version w/ window. Enjoy both a trex deck in front & large cement patio in the fully fenced back yard along w/ 10x12 storage shed!
Location
State NE
County Douglas
Area Douglas
Rooms
Family Room Wall/Wall Carpeting, Window Covering, Fireplace, Cath./Vaulted Ceiling, Ceiling Fans, Sliding Glass Door
Basement Walkout
Kitchen Wood Floor
Interior
Heating Forced Air
Cooling Central Air
Fireplaces Number 1
Appliance Dishwasher, Dryer, Microwave, Range - Cooktop + Oven, Refrigerator, Washer
Heat Source Gas
Laundry Basement
Exterior
Exterior Feature Patio, Deck/Balcony, Storage Shed, Sprinkler System
Parking Features Built-In
Garage Spaces 2.0
Fence Full, Privacy, Wood
Roof Type Composition
Building
Lot Description Corner Lot
Foundation Poured Concrete
Lot Size Range Up to 1/4 Acre.
Sewer Public Sewer, Public Water
Water Public Sewer, Public Water
Construction Status Not New and NOT a Model
Schools
Elementary Schools Dodge
Middle Schools Lewis And Clark
High Schools Burke
School District Omaha
Others
Tax ID 1711813922
Ownership Fee Simple
Acceptable Financing Conventional
Listing Terms Conventional
Financing Conventional
Read Less Info
Want to know what your home might be worth? Contact us for a FREE valuation!

Our team is ready to help you sell your home for the highest possible price ASAP
Bought with BHHS Ambassador Real Estate



