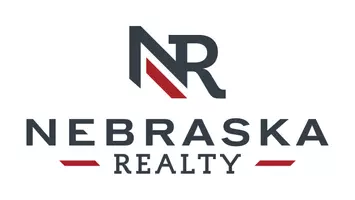For more information regarding the value of a property, please contact us for a free consultation.
Key Details
Sold Price $563,000
Property Type Single Family Home
Sub Type Single Family Residence
Listing Status Sold
Purchase Type For Sale
Square Footage 3,486 sqft
Price per Sqft $161
Subdivision Shadow Creek
MLS Listing ID 22504434
Sold Date 05/06/25
Style 1.0 Story/Ranch
Bedrooms 5
Construction Status Not New and NOT a Model
HOA Fees $12/ann
HOA Y/N Yes
Year Built 2019
Annual Tax Amount $7,875
Tax Year 2024
Lot Size 8,276 Sqft
Acres 0.19
Lot Dimensions 69 x 119
Property Sub-Type Single Family Residence
Property Description
Amazing custom walk-out ranch home in East Lincoln! There's a lot to like here, built in 2019 this home features a zero entry & oversized doorways, vaulted ceilings, and beautiful finishes. Upon arrival the large west facing front porch greets you with mature landscaping, columns and classy colors. Inside the soaring ceilings, oversized windows with a terrific view and grand fireplace greet you warmly. The cooks kitchen features quartz counters, Maytag stainless appliances, and an oversized walk-in pantry. This home was built for convenience; the oversized laundry and primary closet work together providing ample storage. 5 Large well appointed bedrooms grace this home with an additional unfinished bedroom in the walkout basement. The extra deep 3 car garage is a great bonus while the elevated covered back deck has a natural gas supply! Security system, exterior holiday light outlets, hot tub, & professional window shades all add to this home. Don't miss!
Location
State NE
County Lancaster
Area Lancaster
Rooms
Basement Full, Partially Finished, Walkout
Interior
Interior Features 9'+ Ceiling, Accessible, Cable Available, Ceiling Fan, Drain Tile, Garage Door Opener, Other, Pantry, Security System, Sump Pump, Zero Step Entry
Heating Forced Air
Cooling Central Air
Flooring Carpet, Luxury Vinyl Plank, Vinyl
Fireplaces Number 1
Fireplaces Type Direct-Vent Gas Fire
Appliance Dishwasher, Disposal, Microwave, Other, Range - Cooktop + Oven, Water Softener
Heat Source Gas
Laundry Main Floor
Exterior
Exterior Feature Covered Deck, Deck/Balcony, Decorative Lighting, Other, Porch, Zero Step Entry
Parking Features Attached
Garage Spaces 3.0
Fence Full, Privacy, Vinyl/PVC, Wood
Utilities Available Cable TV, Electric, Fiber Optic, Natural Gas, Other, Sewer, Storm Sewer, Water
Roof Type Composition
Building
Lot Description Curb and Gutter, In City, In Subdivision, Other, Paved Road, Public Sidewalk, Sloping
Foundation Poured Concrete
Lot Size Range Up to 1/4 Acre.
Sewer Public Sewer, Public Water
Water Public Sewer, Public Water
Construction Status Not New and NOT a Model
Schools
Elementary Schools Pyrtle
Middle Schools Lux
High Schools Lincoln East
School District Lincoln Public Schools
Others
HOA Fee Include Common Area Maint.
Tax ID 17-26-105-013-000
Ownership Fee Simple
Acceptable Financing Other
Listing Terms Other
Financing Other
Read Less Info
Want to know what your home might be worth? Contact us for a FREE valuation!

Our team is ready to help you sell your home for the highest possible price ASAP
Bought with HOME Real Estate



