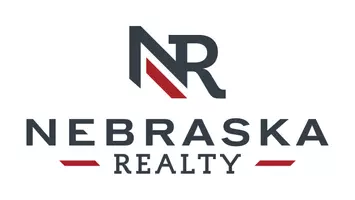For more information regarding the value of a property, please contact us for a free consultation.
Key Details
Sold Price $268,000
Property Type Single Family Home
Sub Type Single Family Residence
Listing Status Sold
Purchase Type For Sale
Square Footage 1,458 sqft
Price per Sqft $183
Subdivision Maple Village
MLS Listing ID 22510800
Sold Date 05/16/25
Style Split Entry
Bedrooms 3
Construction Status Not New and NOT a Model
HOA Y/N No
Year Built 1978
Annual Tax Amount $3,276
Tax Year 2024
Lot Size 8,276 Sqft
Acres 0.19
Lot Dimensions 118 x 72
Property Sub-Type Single Family Residence
Property Description
Move-In Ready Residence or Investment Prop. on Quiet Cul-de-sac! MAIN LEVEL: Lovely LVP Flooring. Kitchen: Quartz Counters w/under lighting, Ceramic/Glass Backsplash, SS Appl., Gas 5 Burner Range w/Double Oven, Coveted Window over Sink facing back-yard, Eat-In area w/ French doors to Oversized Back-yard Deck. Living Room w/ Abundant Natural Light. 3 Bedrooms on Main w/Primary Tiled Shower En-Suite. LOWER LEVEL: Rec-Room w/ Cozy Wood Burning Fireplace, Daylight Window & Walk-Out to Patio. Access to 2-Car Garage. Laundry Area w/ 1/2 Bath Washer & Dryer Included! EXTERIOR: Vinyl Siding, Gigantic Fully-Fenced Back-Yard w/Nice Deck & Storage Shed, Long Driveway. (1) Year ServiceOne Home Warranty! UPDATES: NEW ROOF, NEW ELECT PANEL, SEWER LINE SCOPED, REPAIRED & CLEANED, Updated Kitchen, Some doors/windows, Primary Bath, HVAC, H2O Heater, Garage Door & Deck, AVGS: OPPD: $105 / MUD: $117 SCHOOL DISTRICT: OPS. CLOSE TO: Schools, Shops, Restaurants, Golf, Parks, Recreation.
Location
State NE
County Douglas
Area Douglas
Rooms
Basement Daylight, Partially Finished, Walkout
Kitchen Dining Area, Luxury Vinyl Plank, Window Covering
Interior
Interior Features Cable Available, Garage Door Opener, LL Daylight Windows, Power Humidifier
Heating Forced Air
Cooling Central Air
Flooring Carpet, Concrete, Luxury Vinyl Plank
Fireplaces Number 1
Fireplaces Type Gas Log Lighter, Wood Burning
Appliance Dishwasher, Disposal, Dryer, Icemaker, Microwave, Range - Cooktop + Oven, Refrigerator, Washer
Heat Source Gas
Laundry Basement
Exterior
Exterior Feature Deck/Balcony, Patio, Storage Shed
Parking Features Built-In, Off-Street Parking
Garage Spaces 2.0
Fence Chain Link, Full
Utilities Available Cable TV, Electric, Natural Gas, Sewer, Water
Roof Type Composition
Building
Lot Description Cul-De-Sac, Curb and Gutter, In City, In Subdivision, Level, Public Sidewalk
Foundation Concrete Block
Lot Size Range Up to 1/4 Acre.
Sewer Public Sewer, Public Water
Water Public Sewer, Public Water
Construction Status Not New and NOT a Model
Schools
Elementary Schools Dodge
Middle Schools Morton
High Schools Burke
School District Omaha
Others
Tax ID 1711813938
Ownership Fee Simple
Acceptable Financing Cash
Listing Terms Cash
Financing Cash
Read Less Info
Want to know what your home might be worth? Contact us for a FREE valuation!

Our team is ready to help you sell your home for the highest possible price ASAP
Bought with Real Estate Associates, Inc



