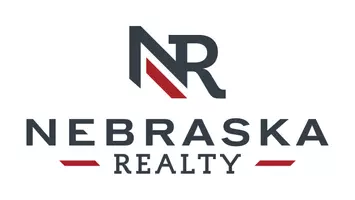For more information regarding the value of a property, please contact us for a free consultation.
Key Details
Sold Price $440,000
Property Type Single Family Home
Sub Type Single Family Residence
Listing Status Sold
Purchase Type For Sale
Square Footage 3,402 sqft
Price per Sqft $129
Subdivision Hunters Crossing
MLS Listing ID 22510198
Sold Date 05/19/25
Style 2 Story
Bedrooms 4
Construction Status Not New and NOT a Model
HOA Y/N No
Year Built 2000
Annual Tax Amount $5,140
Tax Year 2024
Lot Size 0.253 Acres
Acres 0.253
Lot Dimensions 84x130
Property Sub-Type Single Family Residence
Property Description
Charming & Spacious in Pheasant Run Welcome to this beautifully updated two-story home with a finished basement in the heart of Papillion's highly desirable Pheasant Run neighborhood. Offering 4 huge bedrooms, 4 bathrooms, plus additional non-conforming rooms, there's no shortage of space to live, work, and play. From the moment you walk in, you'll love the vaulted ceilings, rich hardwood flooring, and the natural flow between formal and informal spaces. A dedicated dining room and home office/den complement the cozy eat-in kitchen, which features granite countertops, sleek cabinetry, and stainless steel appliances. The formal living room is anchored by a stunning fireplace surrounded by custom built-ins. Notable Updates Include:New roof and gutters (2024)Driveway, patio, and custom planters (2023)Window replacement Siding and shed (2019) Whether you're hosting guests or enjoying a quiet night in, this home offers the perfect blend of function, charm, and style.
Location
State NE
County Sarpy
Area Sarpy
Rooms
Family Room Wood Floor, 9'+ Ceiling
Basement Partially Finished, Walkout
Interior
Interior Features Cable Available, Whole House Exh Fan, 9'+ Ceiling, Exercise Room, Whirlpool, Ceiling Fan, Formal Dining Room, Garage Door Opener, Sump Pump
Heating Forced Air
Cooling Central Air
Flooring Carpet, Ceramic Tile, Wood
Fireplaces Number 1
Fireplaces Type Wood Burning
Appliance Range - Cooktop + Oven, Refrigerator, Dishwasher, Disposal, Microwave
Heat Source Gas
Laundry Main Floor
Exterior
Exterior Feature Porch, Deck/Balcony, Storage Shed, Sprinkler System, Extra Parking Slab, Covered Patio
Parking Features Attached
Garage Spaces 2.0
Fence Full, Privacy, Wood
Utilities Available Cable TV, Electric, Natural Gas, Sewer, Storm Sewer, Telephone, Water
Roof Type Composition
Building
Lot Description In City, In Subdivision, Public Sidewalk, Curb Cut, Curb and Gutter, Paved Road
Foundation Concrete Block
Lot Size Range Over 1/4 up to 1/2 Acre
Sewer Public Sewer, Public Water
Water Public Sewer, Public Water
Construction Status Not New and NOT a Model
Schools
Elementary Schools Tara Heights
Middle Schools La Vista
High Schools Papillion-La Vista
School District Papillion-La Vista
Others
Tax ID 011271132
Ownership Fee Simple
Acceptable Financing FHA
Listing Terms FHA
Financing FHA
Read Less Info
Want to know what your home might be worth? Contact us for a FREE valuation!

Our team is ready to help you sell your home for the highest possible price ASAP
Bought with Better Homes and Gardens R.E.



