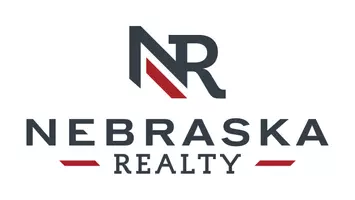For more information regarding the value of a property, please contact us for a free consultation.
Key Details
Sold Price $415,000
Property Type Single Family Home
Sub Type Single Family Residence
Listing Status Sold
Purchase Type For Sale
Square Footage 2,551 sqft
Price per Sqft $162
Subdivision Pinewood 3Rd Add
MLS Listing ID 22512123
Sold Date 05/27/25
Style Split Entry
Bedrooms 3
Construction Status Not New and NOT a Model
HOA Y/N No
Year Built 1965
Annual Tax Amount $6,089
Tax Year 2024
Lot Size 0.327 Acres
Acres 0.327
Lot Dimensions .32 acres
Property Sub-Type Single Family Residence
Property Description
WOW! Well kept home on a corner lot looking for new owners to love as much as the Sellers have for 27 years. Double Door entry into this breathtaking home. You will be greeted by a marble floor entry. Marble floors in the upstairs hallway as well. Be sure to see the Cedar closet at the end of the hallway. Stunning 4 seasons room with 5 sliding glass doors and a stunning electric fireplace. Outside of the 4 seasons room you can enjoy the outdoors on your wrap around porch around the 4 seasons room. Plenty of cabinet and counter space in the Kitchen. Formal front room with wood fireplace. Formal dining area as well. Three good sized bedrooms upstairs. Downstairs you will be find a drop zone when entering the home from the garage. Large rec room with gas fireplace. Laundry room (washer & dryer stay). Office in basement as well. Not done yet! There is a detached 2 car garage with a toilet & sink. Meticulous yard with shed in the back that has a loft! This property is a must see! AMA
Location
State NE
County Douglas
Area Douglas
Rooms
Family Room Wall/Wall Carpeting, Fireplace
Basement Daylight
Kitchen 9'+ Ceiling, Dining Area, Pantry, Laminate Flooring
Interior
Interior Features Cable Available, Garage Door Opener
Heating Forced Air
Cooling Central Air
Fireplaces Number 3
Fireplaces Type Electric, Gas Log, Wood Burning
Appliance Range - Cooktop + Oven, Refrigerator, Washer, Dishwasher, Dryer, Microwave
Heat Source Gas
Laundry Basement
Exterior
Exterior Feature Porch, Deck/Balcony, Storage Shed, Sprinkler System, Satellite Dish
Parking Features Attached, Detached
Garage Spaces 4.0
Fence Full, Wood
Roof Type Composition
Building
Foundation Concrete Block
Lot Size Range Over 1/4 up to 1/2 Acre
Sewer Public Sewer, Public Water
Water Public Sewer, Public Water
Construction Status Not New and NOT a Model
Schools
Elementary Schools Catlin
Middle Schools Beveridge
High Schools Burke
School District Omaha
Others
Tax ID 2013011772
Ownership Fee Simple
Acceptable Financing Cash
Listing Terms Cash
Financing Cash
Read Less Info
Want to know what your home might be worth? Contact us for a FREE valuation!

Our team is ready to help you sell your home for the highest possible price ASAP
Bought with Nebraska Realty



