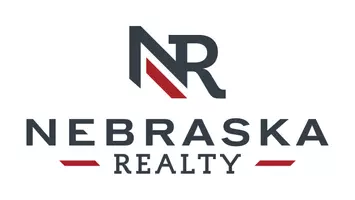For more information regarding the value of a property, please contact us for a free consultation.
Key Details
Sold Price $396,000
Property Type Single Family Home
Sub Type Single Family Residence
Listing Status Sold
Purchase Type For Sale
Square Footage 2,013 sqft
Price per Sqft $196
Subdivision Hunters Creek
MLS Listing ID 22510480
Sold Date 05/28/25
Style Split Entry
Bedrooms 3
Construction Status Not New and NOT a Model
HOA Y/N No
Year Built 2002
Annual Tax Amount $5,363
Tax Year 2024
Lot Size 0.284 Acres
Acres 0.284
Lot Dimensions 53 x 73x 100 x 86 x 150
Property Sub-Type Single Family Residence
Property Description
This beautiful split level will knock your socks off! The main level has over 1,400 sqft that welcomes you right in from the covered front porch with it's 10ft tall ceiling, open layout, and a stone gas fireplace! On this level you will also find an office space, the laundry room w/washer & dryer staying, a full bath, and 3 bedrooms - one of which is the primary suite with a walk-in closet! Downstairs features a large recroom, powder bath, and a secret hide-away under the stairs! Want more space? Then head outdoors to the fenced in backyard where you can enjoy the covered patio & gravel space that's perfect for an evening fire w/smores! Like projects? Then you will LOVE the 2nd garage that even has its own electrical panel! With 4 stalls & extra parking slab, space will never be an issue! Want even more you say? Lets talk upgrades! NEW garage doors in '25, NEW roof & gutters in '24, NEW HVAC in '18, NEW windows in '15 and more! You do NOT want to miss this one!
Location
State NE
County Sarpy
Area Sarpy
Rooms
Basement Partial
Interior
Interior Features 9'+ Ceiling, Power Humidifier, Ceiling Fan, Garage Door Opener
Heating Forced Air
Cooling Central Air
Fireplaces Number 1
Fireplaces Type Direct-Vent Gas Fire
Appliance Range - Cooktop + Oven, Refrigerator, Washer, Dishwasher, Dryer, Disposal, Microwave
Heat Source Gas
Laundry Main Floor
Exterior
Exterior Feature Porch, Storage Shed, Other, Extra Parking Slab, Covered Patio
Parking Features Attached, Detached
Garage Spaces 4.0
Fence Full
Roof Type Composition
Building
Foundation Poured Concrete
Lot Size Range Over 1/4 up to 1/2 Acre
Sewer Public Sewer, Public Water
Water Public Sewer, Public Water
Construction Status Not New and NOT a Model
Schools
Elementary Schools G Stanley Hall
Middle Schools La Vista
High Schools Papillion-La Vista
School District Papillion-La Vista
Others
Tax ID 011346159
Ownership Fee Simple
Acceptable Financing VA
Listing Terms VA
Financing VA
Read Less Info
Want to know what your home might be worth? Contact us for a FREE valuation!

Our team is ready to help you sell your home for the highest possible price ASAP
Bought with NP Dodge RE Sales Inc Sarpy



