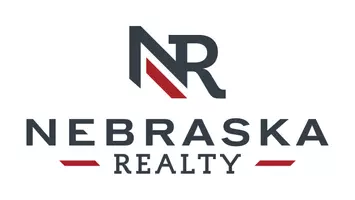For more information regarding the value of a property, please contact us for a free consultation.
Key Details
Sold Price $610,000
Property Type Single Family Home
Sub Type Single Family Residence
Listing Status Sold
Purchase Type For Sale
Square Footage 3,837 sqft
Price per Sqft $158
Subdivision The Ridges
MLS Listing ID 22512241
Sold Date 07/25/25
Style 2 Story
Bedrooms 4
Construction Status Not New and NOT a Model
HOA Fees $62/ann
HOA Y/N Yes
Year Built 2000
Annual Tax Amount $7,723
Tax Year 2024
Lot Size 0.260 Acres
Acres 0.26
Lot Dimensions 142 x 80
Property Sub-Type Single Family Residence
Property Description
Backup Offers Only - Subject to Existing Home Sale Contingency. Exceptional living awaits in this beautifully updated 2 Story in The Ridges! Nestled on a quiet cul-de-sac with a treed backyard, for ultimate privacy. The charming curb appeal and fantastic landscaping are just the beginning of the amazing details throughout this impeccably maintained home that you will love. Open and airy 2 story entry, formal dining room and office with French doors. White trim and woodwork. Neutral paint and stunning updated lighting fixtures. Natural lights floods the interior spaces in the floor-to-ceiling windows. Spacious family room opens up to the perfect kitchen and dinette area. Large laundry/drop zone area off the garage. Wonderful primary suite. All bedrooms have walk-in closets. The lower level features a wet bar, 2nd fireplace, workout room, and ¾ bath. Enjoy beautiful evenings relaxing in your tranquil backyard with an oversized patio. This is the home you've been waiting for!
Location
State NE
County Douglas
Area Douglas
Rooms
Basement Daylight, Fully Finished
Interior
Interior Features Security System, Cable Available, Wetbar, 9'+ Ceiling, Exercise Room, LL Daylight Windows, Whirlpool, Ceiling Fan, Formal Dining Room, Garage Door Opener, Pantry, Sump Pump
Heating Forced Air
Cooling Central Air
Flooring Carpet, Wood
Fireplaces Number 2
Appliance Dishwasher, Disposal, Microwave, Range - Cooktop + Oven, Refrigerator
Heat Source Gas
Laundry Main Floor
Exterior
Exterior Feature Porch, Patio, Sprinkler System
Parking Features Attached
Garage Spaces 3.0
Fence Chain Link
Roof Type Composition
Building
Lot Description In City, Cul-De-Sac, In Subdivision, Public Sidewalk, Curb Cut, Curb and Gutter
Foundation Poured Concrete
Lot Size Range Over 1/4 up to 1/2 Acre
Sewer Public Sewer, Public Water
Water Public Sewer, Public Water
Construction Status Not New and NOT a Model
Schools
Elementary Schools Spring Ridge
Middle Schools Elkhorn Ridge
High Schools Elkhorn South
School District Elkhorn
Others
Tax ID 2117436077
Ownership Fee Simple
Acceptable Financing Conventional
Listing Terms Conventional
Financing Conventional
Read Less Info
Want to know what your home might be worth? Contact us for a FREE valuation!

Our team is ready to help you sell your home for the highest possible price ASAP
Bought with BHHS Ambassador Real Estate



