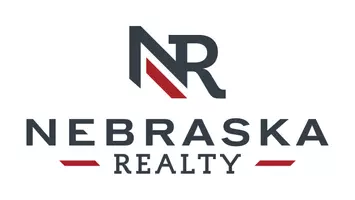For more information regarding the value of a property, please contact us for a free consultation.
Key Details
Sold Price $605,000
Property Type Single Family Home
Sub Type Single Family Residence
Listing Status Sold
Purchase Type For Sale
Square Footage 2,910 sqft
Price per Sqft $207
Subdivision Country Club Dist
MLS Listing ID 22520114
Sold Date 08/15/25
Style 1.0 Story/Ranch
Bedrooms 3
Construction Status Not New and NOT a Model
HOA Y/N No
Year Built 1936
Annual Tax Amount $6,921
Tax Year 2024
Lot Size 7,840 Sqft
Acres 0.18
Lot Dimensions 54 x 149.8
Property Sub-Type Single Family Residence
Property Description
Contract Pending CONTRACT PENDING - on market for back up offers only. Incredible opportunity to be the next steward of landmark Country Club home built by 20th century architect Reinholdt Hennig. From gorgeous hardwoods, to cove moulding and the vintage operable elevator - charm abounds. Owners have spent 60K updating electrical (new 200amp panel), landscaping, fireplace, all new HVAC 2024 (w commercial air scrubber), generator, designer lighting & more. Commercial chef's kitchen features original St. Charles cabinetry w new fronts on top, granite, double oven, commercial grade refrigerator, induction cooktop w hood, large eat-at peninsula & walk-in pantry off kitchen. FOUR baths - upstairs, no expense was spared on both baths: floor to ceiling marble, marble basket weave tile & motion-controlled lighting behind marble in guest shower. Finished lower level w new ceilings, fresh paint and 3/4 bath. Park-like backyard features brick back deck w pergola & huge corner lot. RARE 2+ car att
Location
State NE
County Douglas
Area Douglas
Rooms
Basement Partially Finished
Kitchen Wood Floor, Dining Area
Interior
Interior Features Security System, Wetbar, Power Humidifier, Elevator, Ceiling Fan, Formal Dining Room
Heating Forced Air
Cooling Central Air
Fireplaces Number 1
Fireplaces Type Direct-Vent Gas Fire
Heat Source Gas
Laundry Basement
Exterior
Exterior Feature Porch, Patio
Parking Features Built-In, Tandem
Garage Spaces 2.0
Fence Chain Link, Full, IRON, Wood
Roof Type Composition
Building
Foundation Concrete Block
Lot Size Range Up to 1/4 Acre.
Sewer Public Sewer, Public Water
Water Public Sewer, Public Water
Construction Status Not New and NOT a Model
Schools
Elementary Schools Rosehill
Middle Schools Monroe
High Schools Benson
School District Omaha
Others
Tax ID 0840520000
Ownership Fee Simple
Acceptable Financing Conventional
Listing Terms Conventional
Financing Conventional
Read Less Info
Want to know what your home might be worth? Contact us for a FREE valuation!

Our team is ready to help you sell your home for the highest possible price ASAP
Bought with BHHS Ambassador Real Estate



