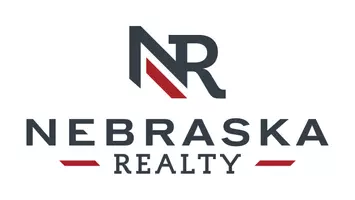For more information regarding the value of a property, please contact us for a free consultation.
Key Details
Sold Price $342,500
Property Type Single Family Home
Sub Type Single Family Residence
Listing Status Sold
Purchase Type For Sale
Square Footage 1,670 sqft
Price per Sqft $205
Subdivision Elmwood Acres
MLS Listing ID 22518097
Sold Date 08/29/25
Style 1.5 Story
Bedrooms 3
Construction Status Not New and NOT a Model
HOA Y/N No
Year Built 1926
Annual Tax Amount $5,191
Tax Year 2024
Lot Size 7,405 Sqft
Acres 0.17
Lot Dimensions 77 x 135
Property Sub-Type Single Family Residence
Property Description
Welcome home to this charming nearly century old bungalow in highly sought after Aksarben. Pre-inspec & move in ready. This home features gorgeous hdwd floors throughout the main level. Cozy up in the lvng room w/the brick faced gas fireplace. Spacious formal dining rm leading out to the pergola covered deck. For more outdoor entertaining, hang out on the covered front porch & enjoy all the neighborhood has to offer. In the kitchen, you will love the abundance of cabinet storage, ss applcs & double oven. 2 beds on the main level & original honeycomb tile flooring in the main bath. On the 2nd level you will find a spacious primary bed & 3/4 bath w/sitting rm/offc nook. Storage galore in the laundry room and the 2 car detached garage. New roof in 2023. New sewer line.3 Rain barrels, washer/dryer, water softener, Ring doorbells/cameras & deep freeze will stay. Just minutes away to everything Midtown has to offer: Aksarben Village, Elmwood Park, UNO, UNMC, Blackstone & Dundee.
Location
State NE
County Douglas
Area Douglas
Rooms
Basement Full, Fully Finished
Kitchen Wood Floor
Interior
Interior Features Cable Available, Power Humidifier, 2nd Kitchen, Ceiling Fan, Formal Dining Room
Heating Forced Air
Cooling Central Air
Flooring Carpet, Wood
Fireplaces Number 1
Fireplaces Type Gas Log
Appliance Convection Oven, Dishwasher, Disposal, Double Oven, Dryer, Freezer, Icemaker, Microwave, Range - Cooktop + Oven, Refrigerator, Washer, Water Softener
Heat Source Gas
Laundry Basement
Exterior
Exterior Feature Porch, Deck/Balcony
Parking Features Detached
Garage Spaces 2.0
Fence Chain Link, Full
Utilities Available Cable TV, Electric, Fiber Optic, Natural Gas, Sewer, Storm Sewer, Telephone, Water
Roof Type Composition
Building
Lot Description Curb and Gutter, Curb Cut, In City, In Subdivision, Level, Paved Road, Public Sidewalk
Foundation Concrete Block
Lot Size Range Up to 1/4 Acre.
Sewer Public Sewer, Public Water
Water Public Sewer, Public Water
Construction Status Not New and NOT a Model
Schools
Elementary Schools Washington
Middle Schools Lewis And Clark
High Schools Central
School District Omaha
Others
Tax ID 1018720000
Ownership Fee Simple
Acceptable Financing Conventional
Listing Terms Conventional
Financing Conventional
Read Less Info
Want to know what your home might be worth? Contact us for a FREE valuation!

Our team is ready to help you sell your home for the highest possible price ASAP
Bought with BHHS Ambassador Real Estate
GET MORE INFORMATION




