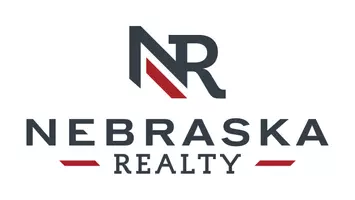For more information regarding the value of a property, please contact us for a free consultation.
Key Details
Sold Price $1,600,000
Property Type Single Family Home
Sub Type Single Family Residence
Listing Status Sold
Purchase Type For Sale
Square Footage 6,920 sqft
Price per Sqft $231
Subdivision Skyline Ranches
MLS Listing ID 22514578
Sold Date 09/26/25
Style Tri-Level
Bedrooms 5
Construction Status Not New and NOT a Model
HOA Fees $20/ann
HOA Y/N Yes
Abv Grd Liv Area 1,920
Year Built 1973
Annual Tax Amount $12,411
Tax Year 2024
Lot Size 2.620 Acres
Acres 2.62
Lot Dimensions 400 x 200
Property Sub-Type Single Family Residence
Property Description
NEW LISTING! Be prepared to be impressed! This beautiful, completely renovated and updated home boasts five bedrooms, five bathrooms, six car garage and sits on approximately 2.62 acres. One of only five homes in skyline ranches that backs up to the private 40 acre corral, park, fishing pond, playground, pavilion, 2 riding arenas and 10 miles of picturesque walking/riding trails. Just a few of the amenities: Spacious kitchen with an abundance of Cambria countertops and cabinet space. Featuring top of the line GE Café appliances. New Pella windows ,doors ,and flooring in 2021 .Primary bath features 2 walk-in closets, full-size washer, dryer and double vanities. Stunning views from the great room overlooking the acreage w/ a second kitchen and oversized windows. Two sets of heated three car garages on two separate levels. Decorated in today's colors. Extra-large hallways, putting green, surround sound, two fireplaces, and many more wonderful features and amenities. Elkhorns finest!
Location
State NE
County Douglas
Area Douglas
Rooms
Family Room Wall/Wall Carpeting, Fireplace
Kitchen Window Covering, Dining Area, Engineered Wood
Interior
Interior Features Cable Available, 9'+ Ceiling, Power Humidifier, Two Story Entry, LL Daylight Windows, Whirlpool, Formal Dining Room, Garage Door Opener, Pantry, Sump Pump
Heating Forced Air, Zoned
Cooling Central Air, Zoned
Flooring Carpet, Engineered Wood, Wood
Fireplaces Number 2
Fireplaces Type Gas Log, Gas Log Lighter
Appliance Range - Cooktop + Oven, Oven - No Cooktop, Refrigerator, Water Softener, Washer, Dishwasher, Dryer, Disposal, Microwave, Double Oven, Convection Oven
Heat Source Gas
Laundry Main Floor
Exterior
Exterior Feature Porch, Patio, Horse Permitted, Out Building, Storage Shed, Sprinkler System, Extra Parking Slab
Parking Features Attached, Heated
Garage Spaces 6.0
Fence Full
Building
Foundation Concrete Block, Poured Concrete
Lot Size Range Over 1 up to 5 Acres
Sewer Public Water, Septic
Water Public Water, Septic
Construction Status Not New and NOT a Model
Schools
Elementary Schools Skyline
Middle Schools Elkhorn
High Schools Elkhorn South
School District Elkhorn
Others
HOA Name Skyline Ranches
HOA Fee Include Lake,Common Area Maint.,Playground
Tax ID 2225563118
Ownership Fee Simple
Acceptable Financing Cash
Listing Terms Cash
Financing Cash
Read Less Info
Want to know what your home might be worth? Contact us for a FREE valuation!

Our team is ready to help you sell your home for the highest possible price ASAP
Bought with Real Broker NE, LLC
GET MORE INFORMATION




