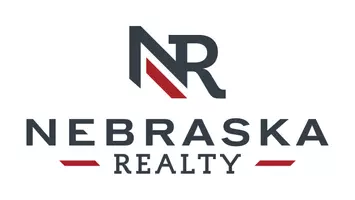For more information regarding the value of a property, please contact us for a free consultation.
Key Details
Sold Price $2,280,000
Property Type Single Family Home
Sub Type Single Family Residence
Listing Status Sold
Purchase Type For Sale
Square Footage 8,567 sqft
Price per Sqft $266
Subdivision The Ridges Rep Ii
MLS Listing ID 22527181
Sold Date 10/20/25
Style 1.5 Story
Bedrooms 6
Construction Status Not New and NOT a Model
HOA Fees $41/ann
HOA Y/N Yes
Year Built 2022
Annual Tax Amount $15,236
Tax Year 2024
Lot Size 0.330 Acres
Acres 0.33
Lot Dimensions 165 x 89
Property Sub-Type Single Family Residence
Property Description
The epitome of luxury living in the prestigious Ridges neighborhood! This 1.5 story home offers every amenity from an indoor sports court to a beautiful swimming pool in the backyard. Boasting 6 bedrooms, 6 bathrooms, & a host of high-end features, including a custom kitchen w/ built-in fridge, wine fridge, & butler's pantry, this home is designed for both comfort & style. The main floor includes engineered hardwood floors, an office, & flex room. The large primary suite has heated floors & a steam shower, plus a convenient laundry area in the closet. Upstairs, discover 3 spacious bedrooms, each w/ a custom closet, laundry room, & a kid-favorite secret room behind a bookcase! The finished lower level features another bedroom & bathroom, flex room, wine room, full kitchen, workout space, & an impressive 30x45 sports court for year-round recreation (currently set up to accommodate baseball/softball, basketball, pickleball, & volleyball). Outdoors, enjoy the pool, hot tub, and deck.
Location
State NE
County Douglas
Area Douglas
Rooms
Basement Walkout
Interior
Interior Features Central Vacuum, Cable Available, Wetbar, 9'+ Ceiling, Exercise Room, Other, 2nd Kitchen, Ceiling Fan, Garage Door Opener, Pantry
Heating Forced Air
Cooling Central Air
Fireplaces Number 1
Appliance Dishwasher, Disposal, Dryer, Microwave, Range - Cooktop + Oven, Refrigerator, Washer
Heat Source Gas
Laundry 2nd Floor
Exterior
Exterior Feature Deck/Balcony, Pool Inground, Sprinkler System
Parking Features Built-In
Garage Spaces 4.0
Fence Full
Building
Foundation Concrete Block
Lot Size Range Over 1/4 up to 1/2 Acre
Sewer Public Sewer, Public Water
Water Public Sewer, Public Water
Construction Status Not New and NOT a Model
Schools
Elementary Schools Spring Ridge
Middle Schools Elkhorn
High Schools Elkhorn South
School District Elkhorn
Others
Tax ID 2117435598
Ownership Fee Simple
Acceptable Financing Conventional
Listing Terms Conventional
Financing Conventional
Read Less Info
Want to know what your home might be worth? Contact us for a FREE valuation!

Our team is ready to help you sell your home for the highest possible price ASAP
Bought with BHHS Ambassador Real Estate
GET MORE INFORMATION




