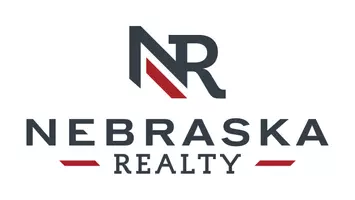For more information regarding the value of a property, please contact us for a free consultation.
Key Details
Sold Price $307,000
Property Type Condo
Sub Type Condominium
Listing Status Sold
Purchase Type For Sale
Square Footage 1,070 sqft
Price per Sqft $286
Subdivision The Paxton
MLS Listing ID 22524577
Sold Date 10/23/25
Style Uncategorized
Bedrooms 1
Construction Status Not New and NOT a Model
HOA Fees $598/mo
HOA Y/N Yes
Year Built 1928
Annual Tax Amount $4,361
Tax Year 2024
Lot Dimensions 154 x 132
Property Sub-Type Condominium
Property Description
Enjoy downtown living at its finest at The Paxton! This one-bedroom condo has an open floor plan and tons of natural light. Start with the beautiful kitchen with granite counter tops, stainless steel appliances, breakfast bar and lots of cabinet space. The main living area offers a great opportunity to make it your own space! There is plenty of room for a living room, dining space and even a home office. The large bedroom has a nice walk-in closet and large, full bathroom. It also has a full-size washer and dryer in the unit. As a resident you can enjoy the rooftop terrace with amazing views of the city; a state-of-the-art gym, movie theater, storage and attached garage parking. The secure property is also home to 801 Chophouse and Omaha Taphouse and is across the street from the new Mutual of Omaha building. If you want to experience downtown living, this is the place to be – just blocks from the Old Market, Orpheum, Holland Center, Steelhouse Omaha, and the Gene Leahy Mall.
Location
State NE
County Douglas
Area Douglas
Rooms
Kitchen Window Covering, Luxury Vinyl Tile
Interior
Interior Features Security System, Cable Available, Fire Sprinklers, Elevator
Heating Heat Pump
Cooling Central Air
Flooring Ceramic Tile, Luxury Vinyl Tile
Appliance Dishwasher, Disposal, Dryer, Microwave, Range - Cooktop + Oven, Washer
Heat Source Electric
Laundry Main Floor
Exterior
Exterior Feature Patio
Parking Features Attached
Garage Spaces 1.0
Fence None
Utilities Available Cable TV, Electric, Natural Gas, Sewer, Telephone, Water
Roof Type Membrane
Building
Lot Description In City
Foundation Concrete Block
Lot Size Range Not Applicable
Sewer Public Sewer, Public Water
Water Public Sewer, Public Water
Construction Status Not New and NOT a Model
Schools
Elementary Schools Liberty
Middle Schools Norris
High Schools Central
School District Omaha
Others
HOA Name The Paxton Condominium HOA
HOA Fee Include Common Area Maint.,Ext Maintenance,Garbage Service,Security,Snow Removal,Water
Tax ID 2008108085
Ownership Fee Simple
Acceptable Financing Conventional
Listing Terms Conventional
Financing Conventional
Read Less Info
Want to know what your home might be worth? Contact us for a FREE valuation!

Our team is ready to help you sell your home for the highest possible price ASAP
Bought with Nebraska Realty
GET MORE INFORMATION




