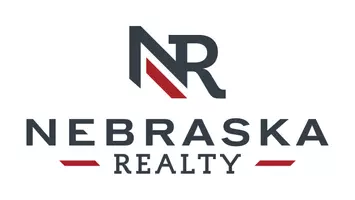For more information regarding the value of a property, please contact us for a free consultation.
Key Details
Sold Price $625,000
Property Type Single Family Home
Sub Type Single Family Residence
Listing Status Sold
Purchase Type For Sale
Square Footage 4,002 sqft
Price per Sqft $156
Subdivision Ridges The Replat 1
MLS Listing ID 22524286
Sold Date 10/24/25
Style 2 Story
Bedrooms 4
Construction Status Not New and NOT a Model
HOA Fees $62/ann
HOA Y/N Yes
Year Built 1995
Annual Tax Amount $7,958
Tax Year 2024
Lot Size 0.420 Acres
Acres 0.42
Lot Dimensions 86X215
Property Sub-Type Single Family Residence
Property Description
Stunning 4 bed, 4 bath, 2 story home in the sought after Ridges community is an entertainers dream. The grand foyer with dramatic double staircase, expansive windows filling the home with natural light, oversized living areas, generous closets and timeless, neutral décor set the tone. Recent upgrades include newer flooring, a renovated primary suite and bath, 2nd-floor bath, home office, gym, flex room & updated Pella windows throughout. Exterior highlights: DaVinci roof, newer garage doors, leaf-guard gutters, fresh paint, two composite decks, spacious patio, and professional landscaping with evergreens on an extra deep lot with no rear neighbors for added privacy. Unbeatable location just 0.2 miles from Spring Ridge Elementary, 0.8 miles from Elkhorn Ridge Middle, and minutes to Shadow Ridge Country Club, shopping, dining, and more.
Location
State NE
County Douglas
Area Douglas
Rooms
Basement Daylight
Kitchen Luxury Vinyl Plank
Interior
Interior Features Security System, Cable Available, Wetbar, 9'+ Ceiling, Exercise Room, Two Story Entry, LL Daylight Windows, Whirlpool, Ceiling Fan, Garage Door Opener
Heating Forced Air
Cooling Central Air
Flooring Carpet, Ceramic Tile, Luxury Vinyl Plank
Fireplaces Number 2
Fireplaces Type Direct-Vent Gas Fire
Appliance Cooktop, Dishwasher, Disposal, Double Oven, Freezer, Icemaker, Microwave, Refrigerator
Heat Source Gas
Laundry Main Floor
Exterior
Exterior Feature Porch, Patio, Deck/Balcony, Sprinkler System
Parking Features Attached
Garage Spaces 3.0
Fence Chain Link
Utilities Available Electric, Natural Gas, Sewer, Water
Roof Type Composition
Building
Lot Description In City, In Subdivision
Foundation Poured Concrete
Lot Size Range Over 1/4 up to 1/2 Acre
Sewer Public Sewer, Public Water
Water Public Sewer, Public Water
Construction Status Not New and NOT a Model
Schools
Elementary Schools Spring Ridge
Middle Schools Elkhorn Ridge
High Schools Elkhorn South
School District Elkhorn
Others
HOA Name The Ridges Homeowner Association
HOA Fee Include Common Area Maint.,Playground
Tax ID 2117434604
Ownership Fee Simple
Acceptable Financing Conventional
Listing Terms Conventional
Financing Conventional
Read Less Info
Want to know what your home might be worth? Contact us for a FREE valuation!

Our team is ready to help you sell your home for the highest possible price ASAP
Bought with BHHS Ambassador Real Estate
GET MORE INFORMATION




