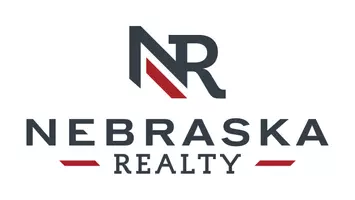For more information regarding the value of a property, please contact us for a free consultation.
Key Details
Sold Price $375,000
Property Type Single Family Home
Sub Type Single Family Residence
Listing Status Sold
Purchase Type For Sale
Square Footage 2,992 sqft
Price per Sqft $125
Subdivision Shadowbrook
MLS Listing ID 22517029
Sold Date 10/30/25
Style 2 Story
Bedrooms 4
Construction Status Not New and NOT a Model
HOA Fees $10/ann
HOA Y/N Yes
Year Built 2006
Annual Tax Amount $6,636
Tax Year 2024
Lot Size 6,534 Sqft
Acres 0.15
Lot Dimensions 56 x 115
Property Sub-Type Single Family Residence
Property Description
Welcome to this beautifully updated and pre-inspected 2 story in Shadowbrook with high ceilings and hardwood floors that flow throughout the main level! The kitchen features white cabinetry, quartz countertops, tiled backsplash, oak butcher block island, and included SS appliances. Upstairs, you'll find the large primary suite with dual walk-in closets and a large en-suite bathroom complete with a soaking tub, along with 3 generous sized bedrooms, a full bathroom and convenient 2nd floor laundry room. The lower level provides plenty of room for entertaining in the large rec space, a bonus flex room that is perfect for a home office, gym, or hobby room, and a 3/4 bathroom. Additional updates include a new furnace (‘25), new A/C (‘24), and new carpet. Outside, enjoy the fully fenced backyard with a patio—ready for relaxing, entertaining, or playing. Get here quick!
Location
State NE
County Douglas
Area Douglas
Rooms
Family Room Wall/Wall Carpeting, Egress Window
Basement Egress
Kitchen Wood Floor, Window Covering, 9'+ Ceiling, Dining Area, Pantry
Interior
Interior Features Cable Available, 9'+ Ceiling, Ceiling Fan, Garage Door Opener
Heating Forced Air
Cooling Central Air
Flooring Carpet, Vinyl, Wood
Fireplaces Number 1
Fireplaces Type Direct-Vent Gas Fire
Appliance Dishwasher, Disposal, Microwave, Range - Cooktop + Oven, Refrigerator
Heat Source Gas
Laundry 2nd Floor
Exterior
Exterior Feature Porch, Patio
Parking Features Attached
Garage Spaces 2.0
Fence Full, Privacy, Vinyl/PVC, Wood
Roof Type Composition
Building
Lot Description Curb and Gutter, In City, In Subdivision, Level, Public Sidewalk
Foundation Poured Concrete
Lot Size Range Up to 1/4 Acre.
Sewer Public Sewer, Public Water
Water Public Sewer, Public Water
Construction Status Not New and NOT a Model
Schools
Elementary Schools Pine Creek
Middle Schools Bennington South
High Schools Bennington
School District Bennington
Others
Tax ID 2203092038
Ownership Fee Simple
Acceptable Financing Conventional
Listing Terms Conventional
Financing Conventional
Read Less Info
Want to know what your home might be worth? Contact us for a FREE valuation!

Our team is ready to help you sell your home for the highest possible price ASAP
Bought with Meraki Realty Group
GET MORE INFORMATION




