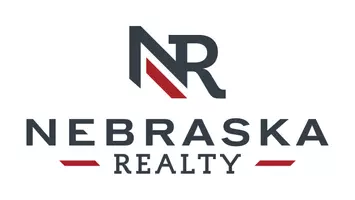For more information regarding the value of a property, please contact us for a free consultation.
Key Details
Sold Price $1,275,000
Property Type Single Family Home
Sub Type Single Family Residence
Listing Status Sold
Purchase Type For Sale
Square Footage 4,194 sqft
Price per Sqft $304
Subdivision Bennington Lake
MLS Listing ID 22522886
Sold Date 10/30/25
Style 1.0 Story/Ranch
Bedrooms 3
Construction Status Not New and NOT a Model
HOA Fees $91/ann
HOA Y/N Yes
Year Built 2003
Annual Tax Amount $24,902
Tax Year 2024
Lot Size 0.840 Acres
Acres 0.84
Lot Dimensions 2232.22 x 118.49 x 230 x 118.48 x 55.24
Property Sub-Type Single Family Residence
Property Description
Step into the realm of architectural brilliance at this remarkable home at Bennington Lake! Perched perfectly on 1.5 lots (.84 ac) on a quiet cul-de-sac. The expansive layout is designed for both entertaining & everyday living. The great room is unforgettable w/picturesque lake views from the floor-to-ceiling windows & sunken wet bar for easy entertaining. Wake up & enjoy amazing sunrises from nearly every window. Kitchen features Decor & Frigidaire appliances. The primary suite is immaculate w/ spa-like bath, sitting area, huge walk-in closet & private deck. 10-20' ceilings throughout & 8' doors. Whole-home sound system. Incredible outdoor resort-style living w/ heated Saltwater pool & auto cover, hot tub, and prof landscaping. 4 car heated garages w/ glass doors, epoxy, built-in storage, floor drains, & hot/cold water. Large circular drive.
Location
State NE
County Douglas
Area Douglas
Rooms
Basement Daylight, Fully Finished, Walkout
Interior
Interior Features Security System, Cable Available, Wetbar, 9'+ Ceiling, Elect. Air Filters, Whirlpool, Ceiling Fan, Garage Door Opener, Garage Floor Drain, Pantry, Skylight, Sump Pump
Heating Forced Air, Zoned
Cooling Central Air, Zoned
Flooring Carpet, Ceramic Tile
Fireplaces Number 2
Appliance Dishwasher, Disposal, Double Oven, Dryer, Icemaker, Range - Cooktop + Oven, Refrigerator, Washer, Water Softener, Wine Fridge
Heat Source Gas
Laundry Main Floor
Exterior
Exterior Feature Porch, Deck/Balcony, Hot Tub/Spa, Pool Inground, Sprinkler System, Decorative Lighting, Lake Use, Covered Patio
Parking Features Attached, Heated
Garage Spaces 4.0
Fence Full, IRON
Building
Lot Description Cul-De-Sac, In Subdivision, Lakefront, Waterfront
Foundation Poured Concrete
Lot Size Range Over 1/2 up to 1 Acre
Sewer Public Sewer, Public Water
Water Public Sewer, Public Water
Construction Status Not New and NOT a Model
Schools
Elementary Schools Bennington
Middle Schools Bennington
High Schools Bennington
School District Bennington
Others
Tax ID 0611370277
Ownership Fee Simple
Acceptable Financing Conventional
Listing Terms Conventional
Financing Conventional
Read Less Info
Want to know what your home might be worth? Contact us for a FREE valuation!

Our team is ready to help you sell your home for the highest possible price ASAP
Bought with Better Homes and Gardens R.E.
GET MORE INFORMATION




