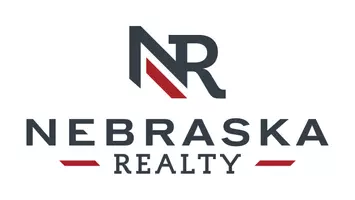For more information regarding the value of a property, please contact us for a free consultation.
Key Details
Sold Price $580,000
Property Type Single Family Home
Sub Type Single Family Residence
Listing Status Sold
Purchase Type For Sale
Square Footage 3,755 sqft
Price per Sqft $154
Subdivision The Ridges
MLS Listing ID 22527774
Sold Date 10/31/25
Style 2 Story
Bedrooms 4
Construction Status Not New and NOT a Model
HOA Fees $62/ann
HOA Y/N Yes
Year Built 1997
Annual Tax Amount $7,115
Tax Year 2024
Lot Size 0.301 Acres
Acres 0.301
Lot Dimensions 73.37 x 163.09 x 58.03 x 47.79 x 145
Property Sub-Type Single Family Residence
Property Description
Contract pending. If you are looking for a move-in ready home at a great value in an incredible neighborhood - look NO further! Stunning 2-story in the desirable Ridges neighborhood has been updated with fresh carpet & has been meticulously maintained. Upon entry the serene views of the private backyard greet you. The kitchen is a true showstopper, boasting SS appl, spacious island w/granite, double ovens & induction cooktop & walk-in pantry. The great room perfect for entertaining w/unique custom shelving. The main level also includes office & dining room space. Upstairs, you'll find a spacious primary bedroom w/sitting area & a well appointed primary suite w/jetted bath, double sinks & large walk-in closet. The LL is perfect for rec & relaxation w/wet bar, entertaining space, family room, office space & ample storage. Backyard is true oasis w/built-in firepit, beautiful landscaping & plenty of shade from mature trees. And with a Davinci roof
Location
State NE
County Douglas
Area Douglas
Rooms
Basement Partially Finished
Kitchen Ceramic Tile Floor, 9'+ Ceiling, Dining Area, Pantry
Interior
Interior Features Security System, Wetbar, 9'+ Ceiling, Power Humidifier, Whirlpool, Ceiling Fan, Garage Door Opener, Pantry
Heating Forced Air
Cooling Central Air
Flooring Carpet, Ceramic Tile, Wood
Fireplaces Number 1
Fireplaces Type Direct-Vent Gas Fire
Appliance Convection Oven, Dishwasher, Disposal, Double Oven, Dryer, Microwave, Range - Cooktop + Oven, Refrigerator, Washer
Heat Source Gas
Laundry Main Floor
Exterior
Exterior Feature Porch, Patio, Sprinkler System, Decorative Lighting
Parking Features Built-In
Garage Spaces 3.0
Fence Chain Link, Full, IRON
Utilities Available Electric, Natural Gas, Sewer, Water
Roof Type Other
Building
Lot Description In City, Public Sidewalk
Foundation Poured Concrete
Lot Size Range Over 1/4 up to 1/2 Acre
Sewer Public Sewer, Public Water
Water Public Sewer, Public Water
Construction Status Not New and NOT a Model
Schools
Elementary Schools Spring Ridge
Middle Schools Elkhorn Ridge
High Schools Elkhorn South
School District Elkhorn
Others
Tax ID 2117435808
Ownership Fee Simple
Acceptable Financing Cash
Listing Terms Cash
Financing Cash
Read Less Info
Want to know what your home might be worth? Contact us for a FREE valuation!

Our team is ready to help you sell your home for the highest possible price ASAP
Bought with BHHS Ambassador Real Estate
GET MORE INFORMATION




